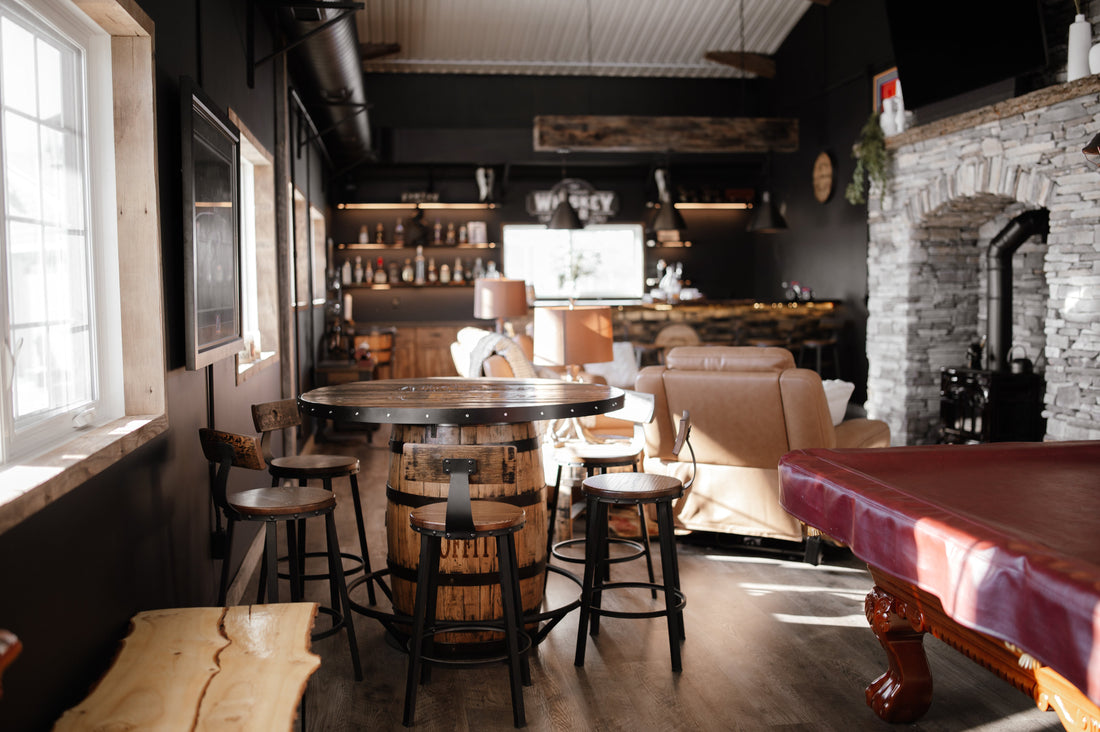
How to Plan Your Space for a Custom Home Bar
Layout Tips, Storage Ideas, and Inspiration for Your Dream Entertainment Space
A home bar isn’t just about mixing drinks it’s about creating a space for gathering, entertaining, and making memories. Whether you want a cozy corner bar or a full basement pub, planning your space well is key to a custom build that’s both functional and beautiful.
At Rustic Heritage Co., we’ve designed everything from whiskey barrel bar tables to full cabinetry and millwork for entertainment spaces. Here’s what we’ve learned about planning a home bar that fits your space and your lifestyle.
1. Start With Your Vision
Before you start measuring or picking finishes, think about how you’ll use the space:
-
Entertaining friends and family? You’ll want a bar with seating, countertop space, and storage for glasses and snacks.
-
A cozy corner bar? Focus on compact design, floating shelves, and smaller-scale cabinetry.
-
A full basement pub? That’s where custom wainscoting, barrel accents, and built-in cabinets shine.
Having a clear vision helps guide the entire process from layout to materials to budget.
2. Get the Layout Right
The layout can make or break your home bar. Here are a few tried-and-true setups:
-
Straight Bar Wall: Great for small spaces, with cabinetry and a countertop along one wall.
-
L-Shaped Bar: Provides more prep and storage space, plus a natural gathering point.
-
U-Shaped Bar: Best for larger rooms where you want a central serving area and plenty of seating.
-
Back Bar + Island Combo: Perfect for larger entertainment rooms, with storage along the wall and a freestanding bar or table in front.
Pro Tip: Leave at least 42–48 inches of space behind the bar so there’s room to move comfortably while mixing drinks or grabbing supplies.
3. Plan for Smart Storage
A well-designed bar keeps everything organized and within reach. Consider:
-
Cabinets & Drawers: For glasses, bottles, and bar tools.
-
Open Shelving: Great for displaying décor or frequently used items.
-
Wine & Liquor Racks: Keeps bottles secure and easy to find.
-
Built-In Fridge or Cooler: Perfect for beverages and garnishes.
We often use solid wood cabinetry for durability and pair it with custom millwork or barrel-inspired accents for character.
4. Think About Seating
Seating sets the tone for your bar.
-
Bar Height Stools (28–30”): Best for standard bar counters.
-
Counter Height Stools (24–26”): Ideal for kitchen island–style bars.
We’ve built everything from Ironworx metal frame stools to Saddle Back barstool designs with solid oak stave legs each one customized for comfort and style.
5. Add Character With Custom Touches
This is where your bar really comes to life. Some ideas we’ve used in client projects:
-
Whiskey Barrel Poker Table: A functional centerpiece with rustic charm.
-
Custom Wainscoting: Adds warmth and a pub-like feel to walls.
-
Laser-Engraved Décor: Personalized barrel heads, signage, or tabletops.
-
Solid Wood Cabinetry: Natural beauty and durability that lasts.
6. Lighting & Ambience Matter
Good lighting sets the mood. Combine:
-
Overhead Lighting: For general visibility.
-
Under-Cabinet Lights: Highlight bottles and shelves.
-
Accent Lighting: Create a warm, inviting glow.
7. Take Inspiration From Real Projects
Some of our favourite Rustic Heritage Co. builds include:
-
A full basement Irish pub with wainscoting, a barrel sink vanity, and a custom clock.
-
A full barndominium build out with solid wood cabinetry, and barrel-inspired décor.
-
Compact corner bars with floating shelves and whiskey barrel tables for smaller spaces.
Each project started with a unique vision and ended with a one-of-a-kind space that feels like home.
